
Unit 7: West and Central Asia, 500 BCE–1980 CE
Contextualization of West and Central Asia
West Asia Art
Islamic art: geometric patterns, calligraphy, arabesque designs
Persian art: miniature paintings, carpets, ceramics
Mesopotamian art: ziggurats, cuneiform writing, cylinder seals
Ottoman art: Iznik pottery, Turkish carpets, illuminated manuscripts
Ancient Egyptian art: hieroglyphics, pyramids, sphinxes
Byzantine art: mosaics, icons, frescoes
Jewish art: illuminated manuscripts, synagogue architecture, menorahs
Armenian art: khachkars (cross-stones), illuminated manuscripts, carpets
Sumerian art: votive statues, steles, jewelry
Phoenician art: purple dye, glassware, ivory carvings
Central Asia Art
Central Asia is a vast region that includes countries such as Kazakhstan, Uzbekistan, Turkmenistan, Kyrgyzstan, and Tajikistan.
The art of Central Asia is heavily influenced by the region's nomadic lifestyle and Islamic culture.
Traditional art forms include carpet weaving, embroidery, pottery, and metalwork.
Islamic calligraphy and geometric patterns are commonly found in Central Asian art.
The Silk Road, an ancient trade route that passed through Central Asia, played a significant role in the region's art and cultural exchange.
Contemporary Central Asian artists are exploring new mediums and themes, often addressing political and social issues.
Styles and Art Forms of West and Central Asian Art
Metal Work
The region has a long history of metalworking, dating back to ancient times.
Skilled metalworkers used a variety of techniques to create intricate metal vessels decorated with geometric patterns, floral motifs, and calligraphy.
They also produced weapons and armor for both humans and horses, often decorated with intricate designs.
The metalwork of this region is a testament to the skill and creativity of its metalworkers and continues to be admired and studied by art historians and collectors worldwide.
Ceramics
The region is known for producing high-quality ceramics with intricate designs and vibrant colors.
One of the most famous types of ceramics from the region is Iznik pottery, which was produced in the Ottoman Empire and is characterized by its blue and white floral designs.
Another notable type of ceramics is Persian pottery, which often features intricate geometric patterns and calligraphy.
Central Asian ceramics, such as those produced in Uzbekistan and Tajikistan, are known for their bright colors and bold designs.
Many of these ceramics were used for practical purposes, such as storing food and water, but they were also highly valued as decorative objects.
Calligraphy, Painting and Textiles
Calligraphy, the art of beautiful writing, is a prominent feature in Islamic art and is often used to decorate religious texts and manuscripts.
Painting in West and Central Asian art is characterized by intricate designs, bold colors, and intricate patterns.
Textiles, such as carpets and tapestries, are also highly valued in this region and are often decorated with intricate patterns and designs.
West and Central Asian Artworks
➼ Pyxis of al-Mughir
Details
From Umayyad
968, ivory
Found in Louvre, Paris
Pyxis: a small cylinder-shaped container with a detachable lid used to contain cosmetics or jewelry
Form
Horror vacui.
Vegetal and geometric motifs. Material
Intricately carved container made from elephant ivory.
Function
Container for expensive aromatics, sometimes also used to hold jewels, gems, or seals.
Gift for the caliph’s younger son.
Content: Four polylobed medallion scenes showing pleasure activities of the royal court: hunting, falconry, sports, music.
Context
Calligraphic inscription in Arabic names the owner, asks for Allah’s blessings, and includes the date of the pyxis.
From Muslim Spain.
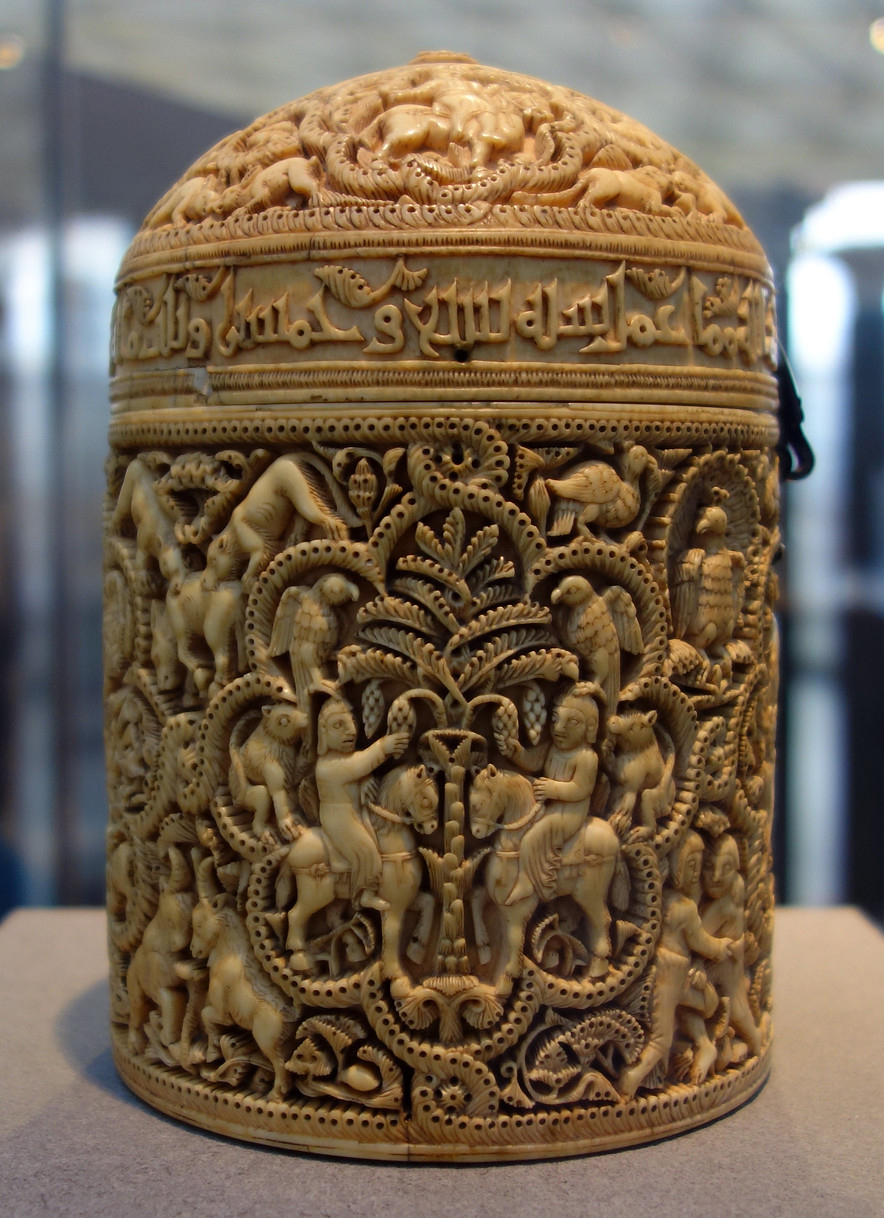
➼ Folio from a Qur’an, Arab
Details
North Africa or Near East, Abbasid
8th–9th century
Made of ink, color, and gold on parchment
Found in Pierpont Morgan Library, New York
Form
The title of each chapter is scripted in gold.
Script is rigidly aligned in strong horizontal letters well-spaced apart in brown ink.
Kufic script; strong uprights and long horizontals.
Great clarity of text is important because several readers read a book at once, some at a distance.
Arabic reads right to left.
Consonants are scripted, vowels are indicated by dots or markings around the other letters.
The diacritical markings of short diagonal lines and red dots indicate vocalizations.
Pyramids of six gold discs mark the ends of ayat (verses).
Function: The Qur’an is the Muslim holy book.
Context
Qur’ans were compiled and codified in the mid-seventh century; however, the earliest surviving Qur’an is from the ninth century.
Calligraphy is greatly prized in Qur’anic texts; elaborate divine words needed the best artists.
Illustrated is the heading of sura 29 (al-’Ankabūt, or “The Spider”) in gold.
The text indicates that those who believe in protectors other than Allah are like spiders who build flimsy homes.
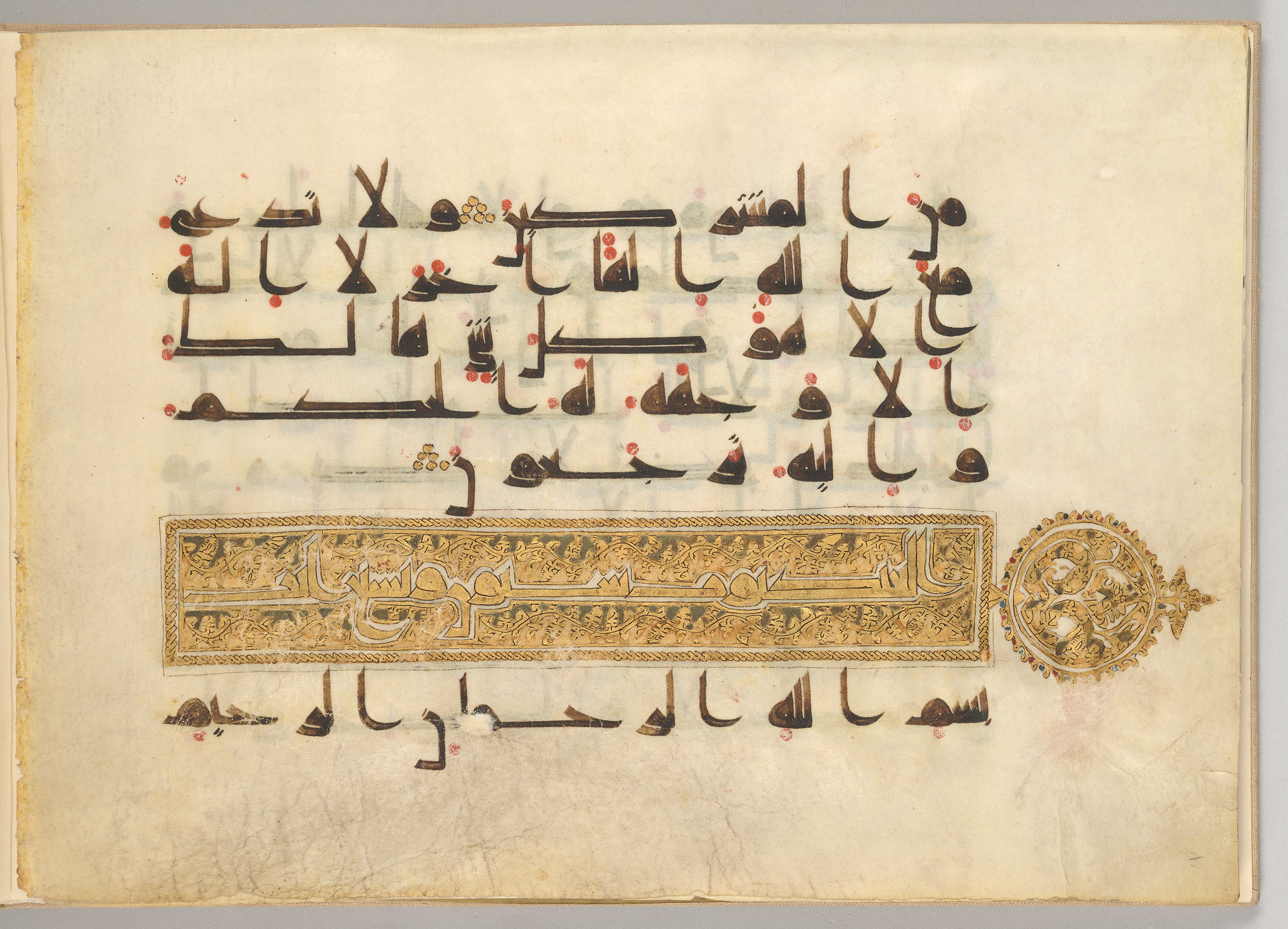
➼ Basin (Baptistère de Saint Louis)
Details
Designed by Muhammad ibn al-Zain
1320–1340
Maid of brass inlaid with gold and silver
Found in Louvre, Paris
Function
Original use is for ceremonial hand washing; perhaps a banqueting piece.
Later use is for baptisms for the French royal family; coats-of-arms originally on the work were reworked with French fleur-de-lys.
Content
Signed by the artist six times.
Hunting scenes alternate with battle scenes along the side of the bowl.
Mamluk hunters and Mongol enemies.
Bottom of bowl decorated with fish, eels, crabs, frogs, and crocodiles.
Patronage
There is no patron or date identifying the work, although some scholars feel that the basin is connected to the amir Salar (d. 1310), whose image may be prominently depicted on one of the roundels.
In that regard, it may have been a gift from Salar to a sultan.
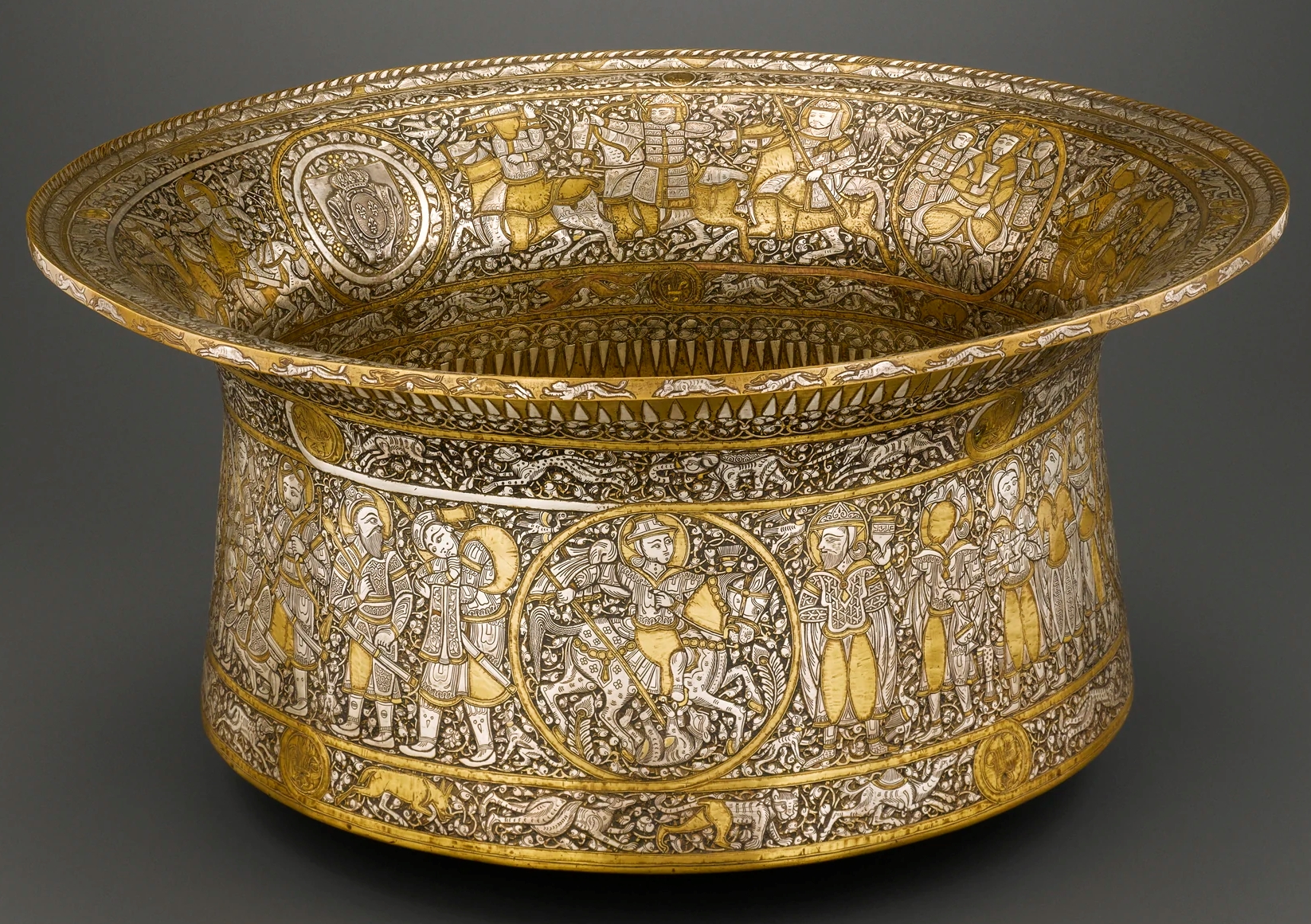
➼ The Ardabil Carpet
Details
Designed by Maqsud of Kashan
1539–1540
Made of silk and wool
Victoria and Albert Museum, London
Function
Prayer carpet used at a pilgrimage site of a Sufi saint.
Huge carpet, one of a matching pair, from the funerary mosque of Shayik Safial-Din; probably made when the shrine was enlarged.
The companion carpet is in the Los Angeles County Museum of Art.
Materials
Wool carpet, woven by ten people, probably men; although women also did weaving in this period.
The importance of the location and the size of the project indicate that men were entrusted with its execution.
Technique: Wool pile of 5,300 knots per 10 cm. sq.; allows for great detail.
Content
Medallion in center of carpet may represent the inside of a dome with 16 pendants.
Mosque lamps hang from two of the pendants; because one lamp is smaller than the other, the larger lamp is placed farther away so that it appears the same size as the smaller; some suggest that this is a deliberate flaw to reflect that God alone is perfect.
Corner squinches also have pendants completing the feeling of looking into a dome.
Inscription says, “Except for thy threshold, there is no refuge for me in all the world.
Except for this door there is no resting-place for my head.
The work of the slave of the portal, Masqud Kashani,” and the date, 946, in the Muslim calendar.
The word “slave” in the inscription has been variously interpreted, but generally it is agreed that he was not a slave in the literal sense, but someone who was charged with executing the carpet.
Context: World’s oldest dated carpet.
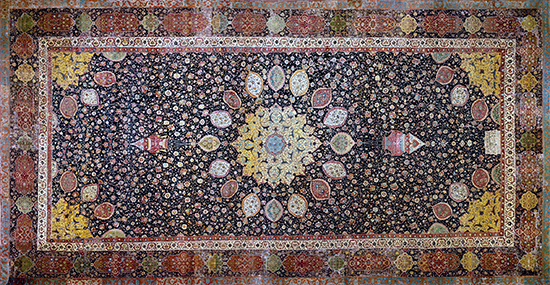
➼ Bahram Gur Fights the Karg
Details
Folio from the Great Il-Khanid Shahnama, Islamic; Persian
c. 1330–1340
Made of ink and opaque watercolor, gold, and silver on paper
Found in Harvard University Art Gallery, Cambridge, Massachusetts
Shahnama, or The Book of Kings: a long epic poem written by the Persian poet Firdawsi between c. 977 and 1010 c.e.; the national epic of Iran
Form
Large painted surface area; calligraphy on the top and bottom frame the image.
Areas of flat color.
Spatial recession indicated by the overlapping planes.
Atmospheric perspective seen in the light-bluish background.
Content
Bahram Gur was an ancient Iranian king from the Sassanian dynasty.
He represents the ideal king; wears a crown and a golden halo.
Mongol artists of Persia sought to link themselves to great ancient Persian heroes shown as Mongol horsemen.
A karg is a kind of unicorn or horned wolf he fought during his trip to India.
Cross-cultural influences are Bahram Gur wears a garment of European fabric; Chinese landscape conventions can be seen in the background; these aspects connect the painting with trade along the Silk Road.
Context
Its lavish production suggests it was commissioned by a high-ranking Ilkhanid court official and produced at the court scriptorium as a chronicle of great Persian kings.
A high point of Persian manuscripts; very lavish.
The original story by Firdawsi was written around 1010.
Folio from the text called the Great Ilkhanid Shahnama, or the Book of Kings, a Persian epic.
Originally one of 280 folios by several different artists; 57 pages survive.
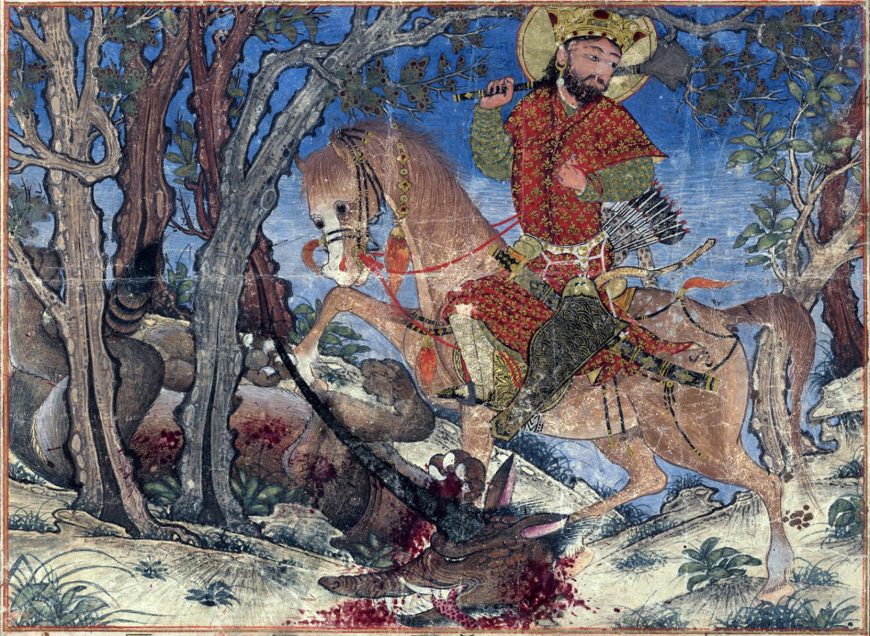
➼ The Court of Gayumars
Details
Created by Sultan Muhammad
From the Shah Tahmasp’s Shahnama
1522–1525
Made of ink, opaque watercolor, and gold on paper
Found in Aga Khan Museum, Toronto, Canada
Form
Large painted surface area; calligraphy diminished.
Harmony between man and landscape.
Minute details do not overwhelm the harmony of the scene.
Very richly and decoratively painted with vibrant colors.
Minute scale suggest the use of fine brushes, perhaps of squirrel hairs.
Content
This excerpt shows the first king of Iran, Gayumars, enthroned before his community, ruling from a mountaintop.
During his reign, men learned how to prepare food and prepare leopard skins as clothing; wild animals are shown as meek and submissive.
On left, his son Siyamak; on right, his grandson Hushang.
His court appears in a semicircle below him; court attire includes the wearing of leopard skins.
The angel Surush tells Gayumars that his son will be murdered by the Black Div, son of the demon Ahriman; his death will be avenged by Hushang, who will rescue the Iranian throne.
Context
Persian manuscript.
The original story by Firdawsi was written around 1010.
Folio from the text called the Great Ilkhanid Shahnama or the Book of Kings, a Persian epic.
Produced for the Safavid ruler of Iran, Shah Tahmasp I, who saw himself as part of a proud tradition of Persian kings.
Whole book contains 258 illustrated pages.
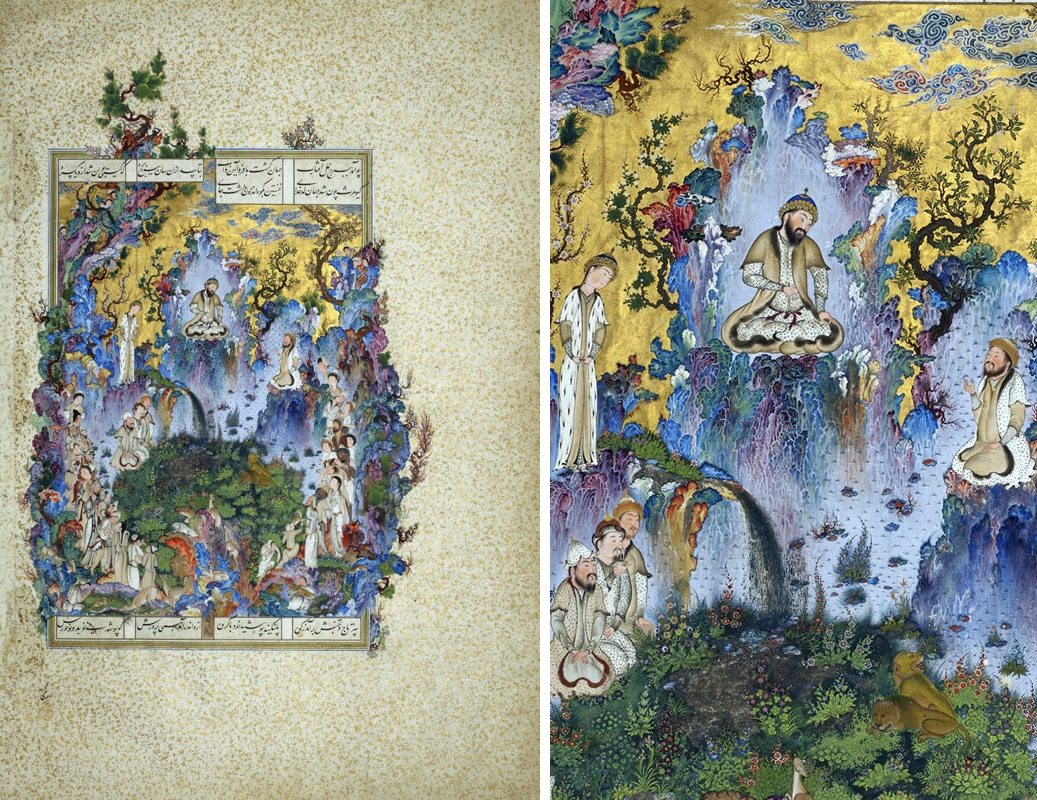
➼ The Kaaba
Details
Islamic and Pre-Islamic monument
Rededicated by Muhammad in 631–632
Multiple renovations; granite masonry, covered with silk curtain, and calligraphy in gold and silver-wrapped thread
Found in Mecca, Saudi Arabia
Function
Mecca is the spiritual center of Islam; this is the most sacred site in Islam.
A large mosque surrounds the Kaaba.
Destination for those making the hajj, or spiritual pilgrimage, to Mecca.
Hajj: an Islamic pilgrimage to Mecca that is required of devout Muslims as one of the five pillars of Islam
Pilgrims circumambulate the Kaaba counterclockwise seven times.
Materials
The Kaaba is made of granite; the floor is made of marble and limestone.
The Kaaba is covered by textiles; the cloth is called the Kiswa and is changed annually.
Context
Kaaba means cube in Arabic; the Kaaba is cube-like in shape.
Kaaba said to have been built by Ibrahim (Abraham, in the Western tradition) and Ishamel for God
Existing structure encases the black stone in the eastern corner, the only part of the original structure by Ibrahim that survives.
Has been repaired and reconstructed many times since Muhammad’s time.
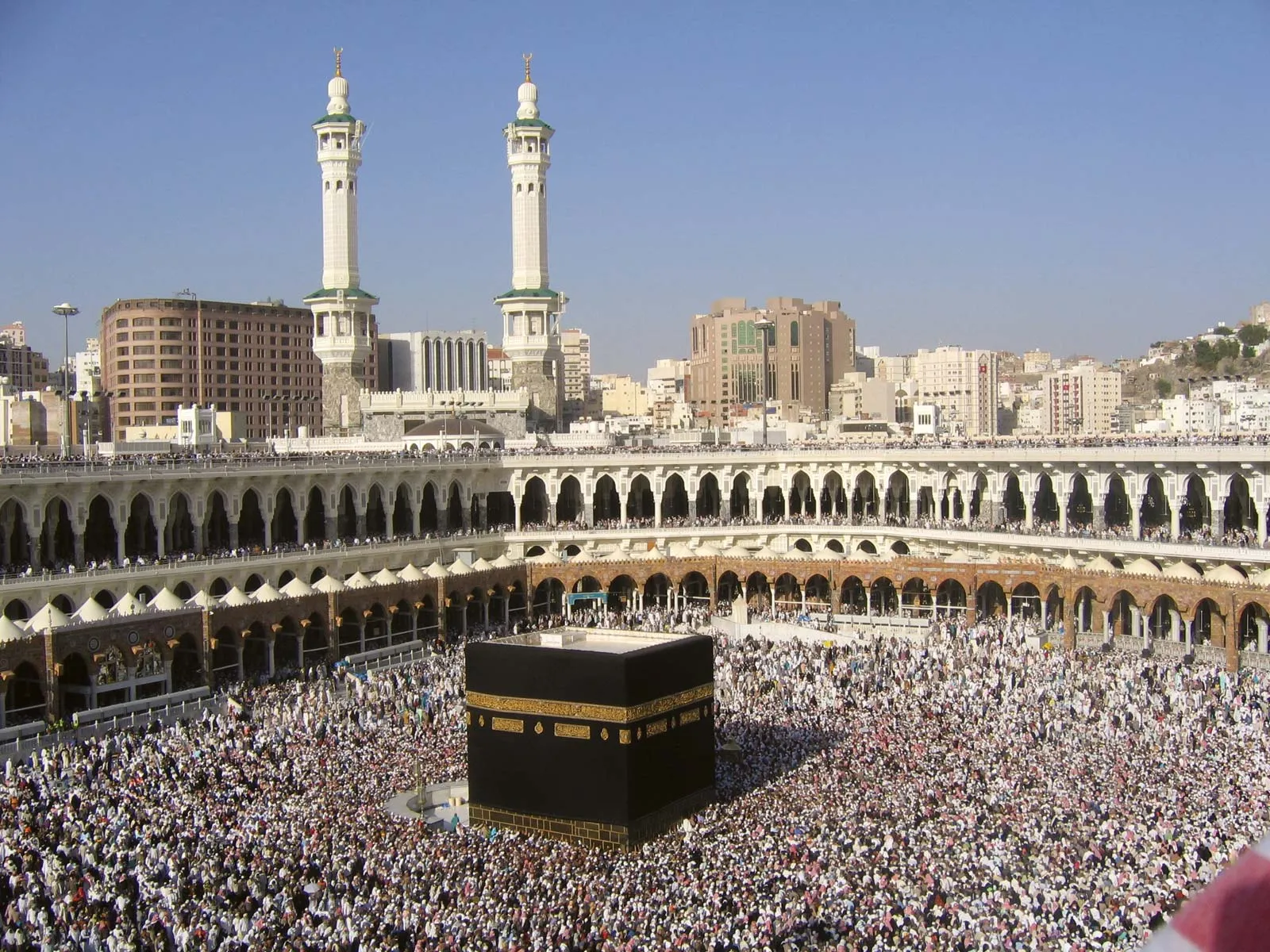
➼ Dome of the Rock
Details
Islamic, Umayyad
691–692,
With multiple renovations, stone masonry and wood roof decorated with glazed ceramic tile, mosaics, and gilt aluminum and bronze dome
Found in Jerusalem
Form
Domed wooden octagon.
Influenced by centrally planned buildings
Columns are spolia taken from Roman monuments.
Function
Pilgrimage site for the faithful.
Not a mosque; its original function has been debated.
Context
This building houses several sacred sites:
The place where Adam was born.
The site in which Abraham nearly sacrificed Isaac.
The place where Muhammad ascended to heaven (as described in the Qu’ran).
The place where the Temple of Jerusalem was located.
Meant to rival the Christian church of the Holy Sepulcher in Jerusalem, although it was inspired by its domed rotunda.
Arabic calligraphy on the mosaic decoration urges Muslims to embrace Allah as the one God and indicates that the Christian notion of the Trinity is an aspect of polytheism.
Oldest surviving Qur’an verses; first use of Qur’an verses in architecture; one of the oldest Muslim buildings.
Erected by Abd al-Malik, caliph of the Umayyad Dynasty.
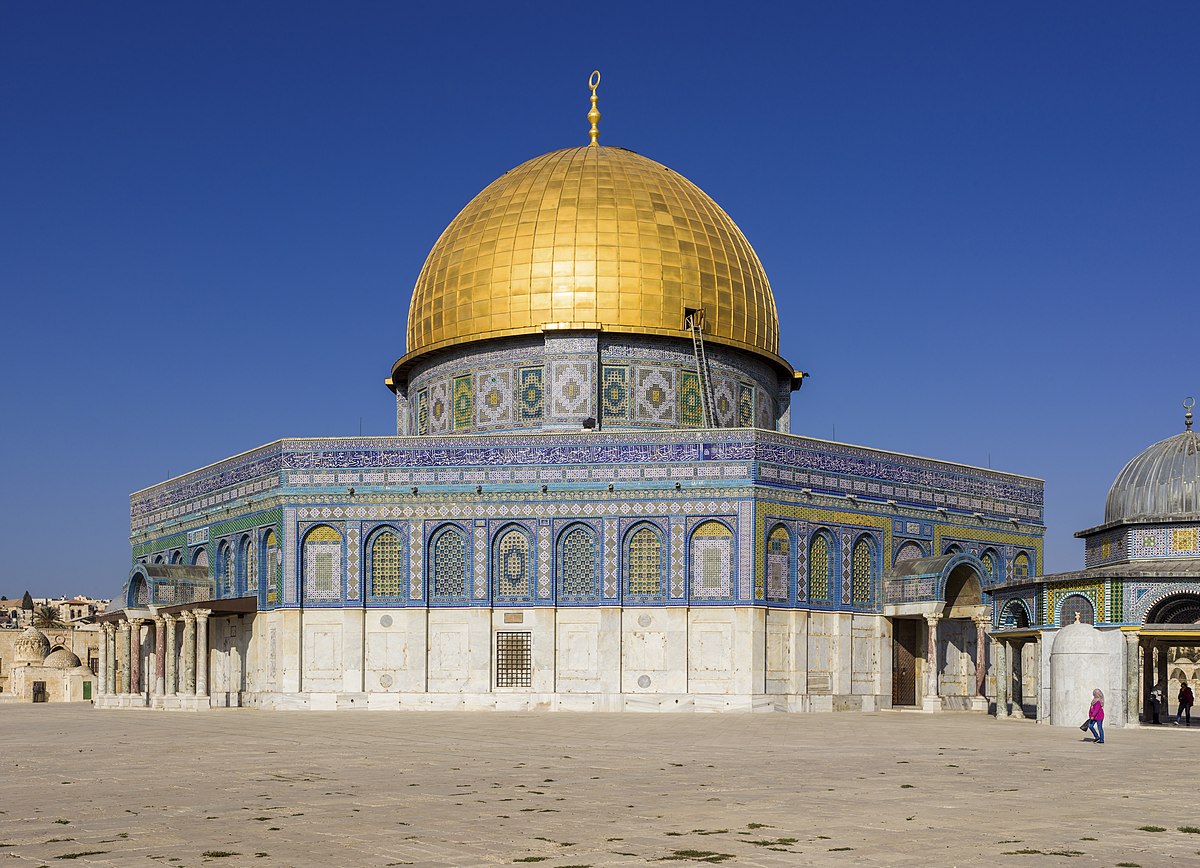
➼ Great Mosque (Masjid-e Jameh)
Details
Islamic; Persian; Seljuk, Il-Khanid, Timurid, and Safavid Dynasties
c. 700 additions and restorations in the 14th, 18th, and 20th centuries
Made of tone, brick, wood, plaster, ceramic tile
Found in Isfahan, Iran
Form
Large central rectangular courtyard surrounded by a two-story arcade.
Typical of Muslim architecture is to have one large arch flanked by two stories of smaller arches
The qibla iwan is the largest and most decorative; its size indicates the direction to Mecca.
Southern iwan is an entry for a private space used by the sultan and his retinue; its dome is adorned by decorative tiles; this contains the main mihrab of the mosque.
Muqarnes: an ornamental and intricate vaulting placed on the underside of arches.
Elaborately decorated mihrab on the interior points the direction to Mecca; the elaborateness reflects the fact that this is the holiest section of the shrine.
Function
Muslim mosque.
Each side of the courtyard, or sahn, has a centrally placed iwan; may be the first mosque to have this feature.
Sahn: a courtyard in Islamic architecture
Iwans have different roles, reflecting their size and ornamentation.
Context
Iwan originally seen in palace architecture; used here for the first time to emphasize the sanctuary.
This mosque is nestled in an urban center; many gates give access.
The mosque’s outside walls share support with other buildings.
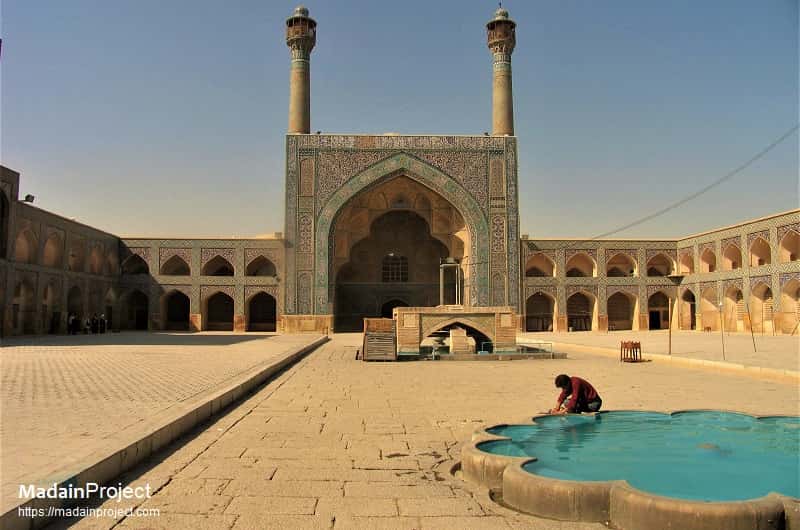
➼ Great Mosque (Umayyad Dynasty)
Details
Umayyad Dynasty
785-786, 8th–10th centuries
Made of stone masonry
Foudn in Córdoba, Spain
Form
Double-arched columns, brilliantly articulated in alternating bands of color.
Light and airy interior.
Horseshoe-shaped arches derived from the Visigoths of Spain.
Hypostyle mosque: no central focus, no congregational worship.
Elaborately carved doorways signal principle entrances into the mosque and contrast with unadorned walls that otherwise flank the mosque.
Function: Muslim mosque.
History
The site was originally a Roman temple dedicated to Janus, then a Visigothic church, and then the mosque was built.
Columns are spolia from ancient Roman structures.
After a Christian reconquest, the center of the mosque was used for a church.
Original wooden ceiling replaced by vaulting after Spanish reconquest.
Context
Complex dome with elaborate squinches was built over the mihrab; it was inspired by Byzantine architecture.
Horseshoe-shaped arches were inspired by Visigothic buildings in Spain.
Relatively short columns made ceilings low; doubling of arches enhances interior space, perhaps influenced by the Roman aqueduct in Mérida, Spain.
Kufic calligraphy on walls and vaults.
Original patron: Abl al Rahman.
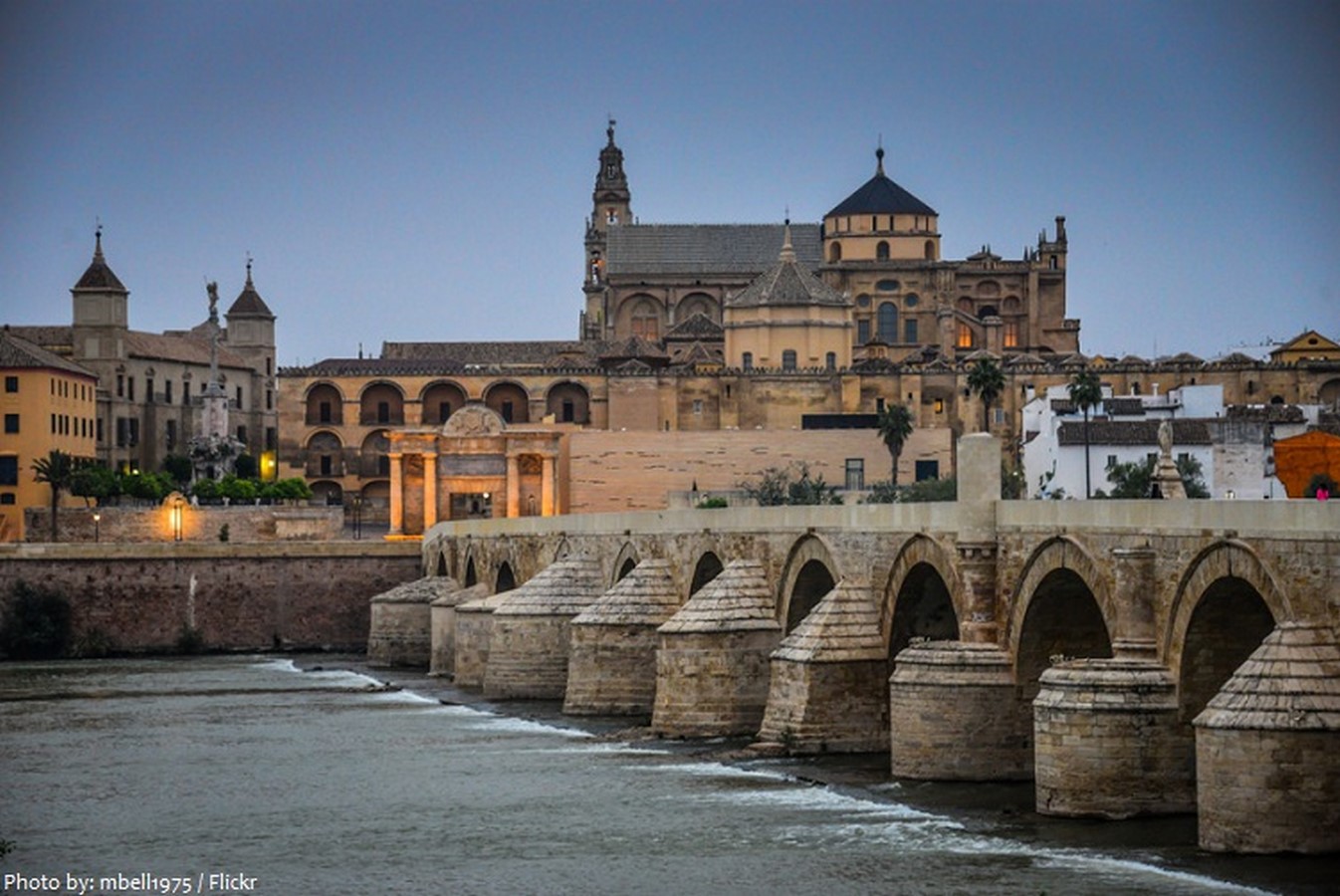
➼ Alhambra
Details
Nasrid Dynasty
1354–1391
Made of whitewashed adobe stucco, wood, tile, paint, and gilding
Found in Granada, Spain
Form
Light, airy interiors; fortress-like exterior.
Contains palaces, gardens, water pools, fountains, courtyards.
Small, low-bubbling fountains in each room contribute to cool temperatures in the summer.
Inspired by the Charbagh gardens from Persia.
Charbagh: a rectangular garden in the Persian tradition that is based on the four gardens of Paradise mentioned in the Qur’an
Function
Palace of the Nasrid sultans of southern Spain.
The Alcazaba (Arab for fortress) is the oldest section and is visible from the exterior.
The Alcazaba is a double-walled fortress of solid and vaulted towers containing barracks, cisterns, baths, houses, storerooms, and a dungeon.
Context: Built on a hill overlooking the city of Granada.
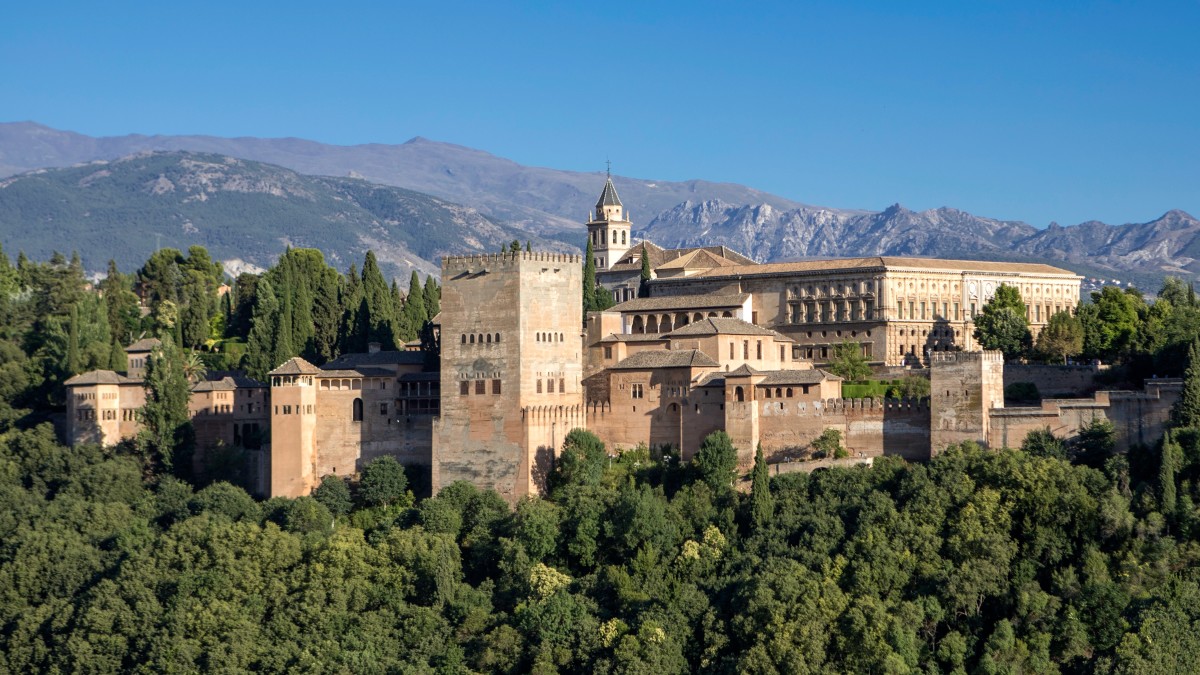
➼ Court of the Lions
Form
Thin columns support heavy roofs; a feeling of weightlessness.
Intricately patterned and sculpted ceilings and walls.
Central fountain supported by 12 protective lions; animal imagery permitted in secular monuments.
Parts of the walls are chiseled through to create vibrant light patterns within.
Context
Built by Muhammad V between 1370 and 1391.
Palaces follow the tradition of western Islamic palace design: rooms arranged symmetrically around rectangular courtyards.
The courtyard is divided into four parts, each symbolizing one of the four parts of the world.
Each part of the world is therefore irrigated by a water channel that symbolizes the four rivers of Paradise.
The courtyard is an architectural symbol of Paradise combining its gardens, water, and columns in a unified expression.
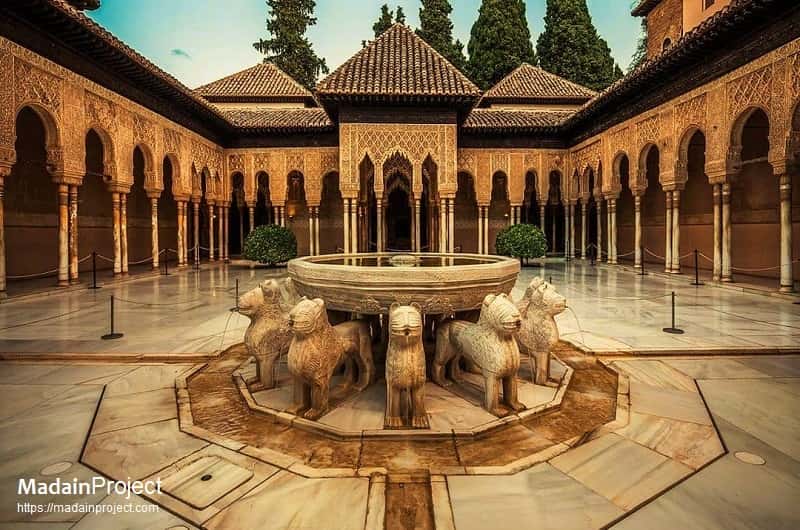
➼ Hall of the Sisters
Form
Sixteen small windows are placed at the top of hall; light dissolves into a honeycomb of stalactites hanging from the ceiling.
Five thousand muqarnas, carved in stucco onto the ceiling, refract light.
Abstract patterns, abstraction of forms.
Highly sophisticated and refined interior.
Context
Perhaps used as a music room or for receptions.
The hall is so named because of two big twin marble flagstones placed on the floor.
In between these flagstones is a small fountain and a short canal from which water flows to the Court of the Lions.
The hall was built by order of Mohammed V.
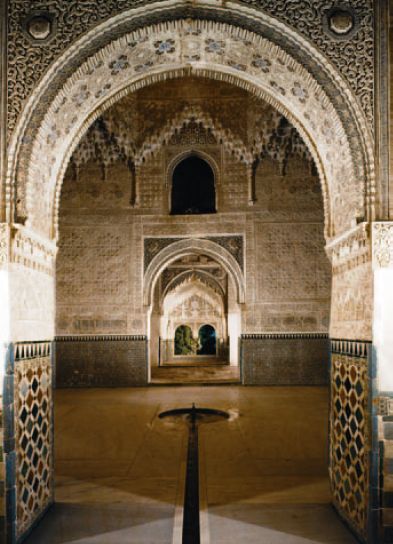
➼ Mosque of Selim II
Details
By Mimar Sinan
1568–1575
Made of brick and stone,
Found in Edirne, Turkey
Form
Extremely thin soaring minarets.
Abundant window space makes for a brilliantly lit interior.
Octagonal interior, with eight pillars resting on a square set of piers.
Squinches decorated with muqarnas transition the round dome to the huge piers below.
Smaller half-domes in the corners support the main dome and transition the space to a square ground plan.
Decorative display of Iznik mosaic and tile work.
Function: Mosque part of a complex, including a hospital, school, and library.
Context
Inspired by Hagia Sophia, but a centrally planned building.
Open airy interior contrasts with conventional mosques that have partitioned interiors.
Sinan was chief court architect for the Ottoman emperor Suleyman the Magnificent (r. 1520–1566).
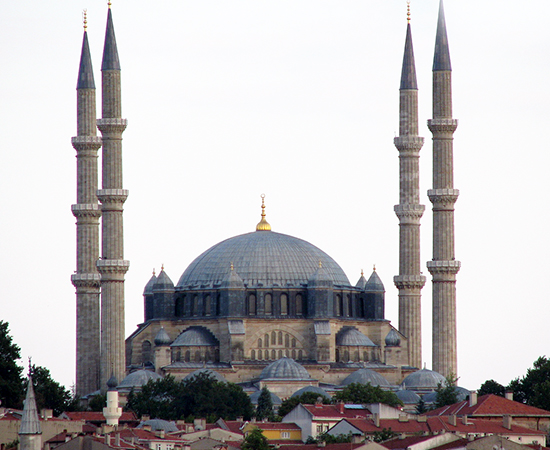
➼ Taj Mahal
Details
c. 1632–1653
Made of stone masonry and marble with inlay of precious and semi-precious stones, garden
Found in Uttar Pradesh, Agra, India
Form
Symmetrical harmony of design.
Typical Islamic feature of one large central arch flanked by two smaller arches
Square plan with chamfered corners.
Onion-shaped dome rises gracefully from the façade.
Small kiosks around dome lessen severity.
Intricate floral and geometric inlays of colored stone.
Minarets act like a picture frame, directing the eye of the viewer and sheltering the monument.
Texts from the Qu’ran cover surface.
Motifs of flowering plants, carved into the walls of the structure, may have been inspired by engravings in European herbals.
Function: Built as the tomb of Mumtaz Mahal, Shah Jahan’s wife; the shah was interred next to her after his death.
Context
Translated to mean “crown palace.”
Named for Mumtaz Mahal, deceased wife of Shah Jahan, who died while giving birth to her 14th child.
Part of a larger ensemble of buildings.
Grounds represent a vast funerary garden, the gardens found in heaven in the Islamic tradition.
Taj Mahal reflected in the Charbagh garden
Different from other Mongol buildings in its extensive use of white marble, which was generally reserved for interior spaces; white marble contrasts with the red sandstone of the flanking buildings.
Influence of Hindi texts in which white is seen as a symbol of purity for priests and red for warriors; the Taj Mahal is white marble but the surrounding buildings are red sandstone.
Theory
May have been built to salute the grandeur of the Shah Jahan and his royal kingdom, as much as to honor his wife’s memory.
Alternate theory suggests that this is a symbolic representation of a Divine Throne on the Day of Judgment.
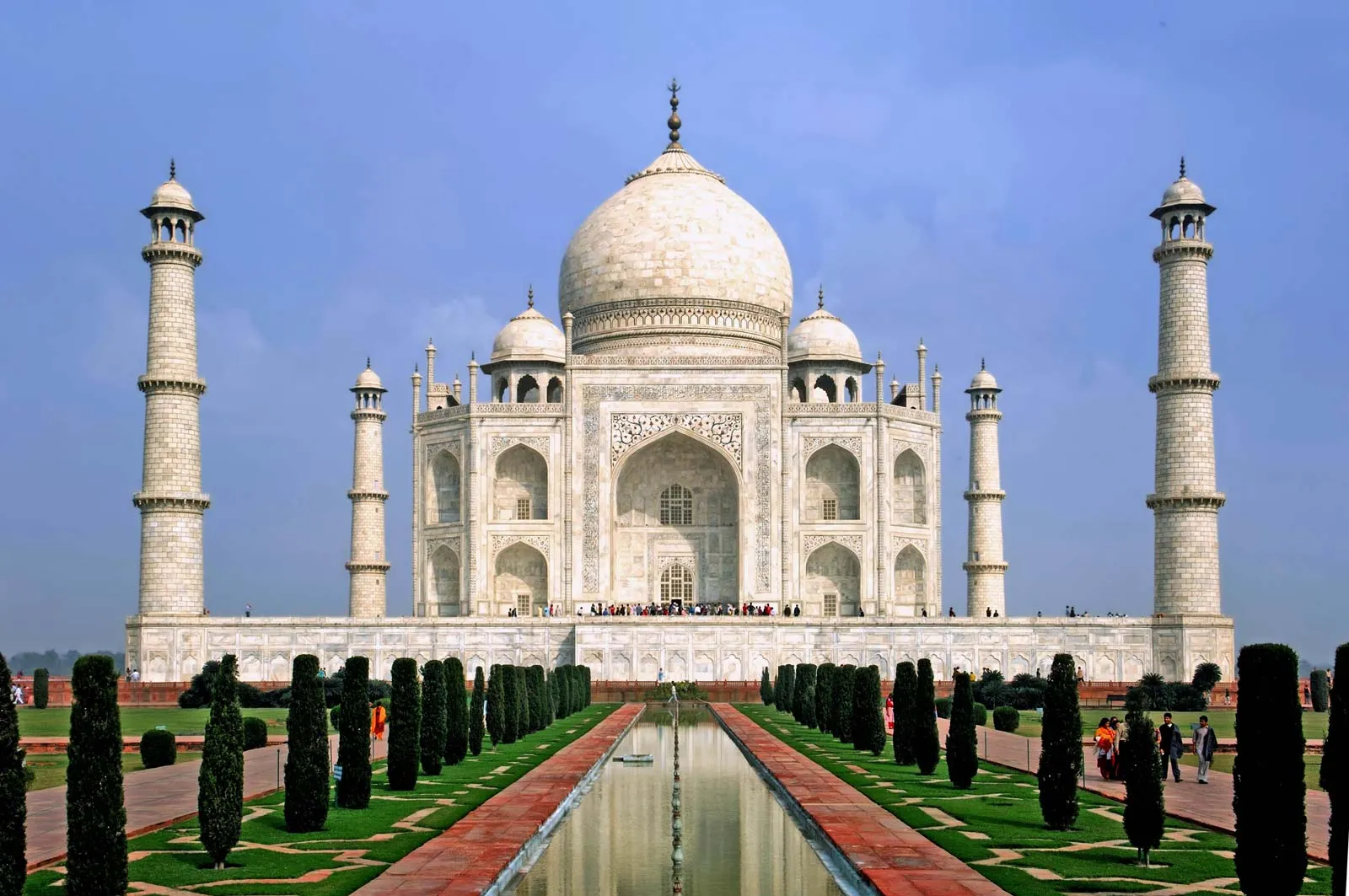
Unit 7: West and Central Asia, 500 BCE–1980 CE
Contextualization of West and Central Asia
West Asia Art
Islamic art: geometric patterns, calligraphy, arabesque designs
Persian art: miniature paintings, carpets, ceramics
Mesopotamian art: ziggurats, cuneiform writing, cylinder seals
Ottoman art: Iznik pottery, Turkish carpets, illuminated manuscripts
Ancient Egyptian art: hieroglyphics, pyramids, sphinxes
Byzantine art: mosaics, icons, frescoes
Jewish art: illuminated manuscripts, synagogue architecture, menorahs
Armenian art: khachkars (cross-stones), illuminated manuscripts, carpets
Sumerian art: votive statues, steles, jewelry
Phoenician art: purple dye, glassware, ivory carvings
Central Asia Art
Central Asia is a vast region that includes countries such as Kazakhstan, Uzbekistan, Turkmenistan, Kyrgyzstan, and Tajikistan.
The art of Central Asia is heavily influenced by the region's nomadic lifestyle and Islamic culture.
Traditional art forms include carpet weaving, embroidery, pottery, and metalwork.
Islamic calligraphy and geometric patterns are commonly found in Central Asian art.
The Silk Road, an ancient trade route that passed through Central Asia, played a significant role in the region's art and cultural exchange.
Contemporary Central Asian artists are exploring new mediums and themes, often addressing political and social issues.
Styles and Art Forms of West and Central Asian Art
Metal Work
The region has a long history of metalworking, dating back to ancient times.
Skilled metalworkers used a variety of techniques to create intricate metal vessels decorated with geometric patterns, floral motifs, and calligraphy.
They also produced weapons and armor for both humans and horses, often decorated with intricate designs.
The metalwork of this region is a testament to the skill and creativity of its metalworkers and continues to be admired and studied by art historians and collectors worldwide.
Ceramics
The region is known for producing high-quality ceramics with intricate designs and vibrant colors.
One of the most famous types of ceramics from the region is Iznik pottery, which was produced in the Ottoman Empire and is characterized by its blue and white floral designs.
Another notable type of ceramics is Persian pottery, which often features intricate geometric patterns and calligraphy.
Central Asian ceramics, such as those produced in Uzbekistan and Tajikistan, are known for their bright colors and bold designs.
Many of these ceramics were used for practical purposes, such as storing food and water, but they were also highly valued as decorative objects.
Calligraphy, Painting and Textiles
Calligraphy, the art of beautiful writing, is a prominent feature in Islamic art and is often used to decorate religious texts and manuscripts.
Painting in West and Central Asian art is characterized by intricate designs, bold colors, and intricate patterns.
Textiles, such as carpets and tapestries, are also highly valued in this region and are often decorated with intricate patterns and designs.
West and Central Asian Artworks
➼ Pyxis of al-Mughir
Details
From Umayyad
968, ivory
Found in Louvre, Paris
Pyxis: a small cylinder-shaped container with a detachable lid used to contain cosmetics or jewelry
Form
Horror vacui.
Vegetal and geometric motifs. Material
Intricately carved container made from elephant ivory.
Function
Container for expensive aromatics, sometimes also used to hold jewels, gems, or seals.
Gift for the caliph’s younger son.
Content: Four polylobed medallion scenes showing pleasure activities of the royal court: hunting, falconry, sports, music.
Context
Calligraphic inscription in Arabic names the owner, asks for Allah’s blessings, and includes the date of the pyxis.
From Muslim Spain.

➼ Folio from a Qur’an, Arab
Details
North Africa or Near East, Abbasid
8th–9th century
Made of ink, color, and gold on parchment
Found in Pierpont Morgan Library, New York
Form
The title of each chapter is scripted in gold.
Script is rigidly aligned in strong horizontal letters well-spaced apart in brown ink.
Kufic script; strong uprights and long horizontals.
Great clarity of text is important because several readers read a book at once, some at a distance.
Arabic reads right to left.
Consonants are scripted, vowels are indicated by dots or markings around the other letters.
The diacritical markings of short diagonal lines and red dots indicate vocalizations.
Pyramids of six gold discs mark the ends of ayat (verses).
Function: The Qur’an is the Muslim holy book.
Context
Qur’ans were compiled and codified in the mid-seventh century; however, the earliest surviving Qur’an is from the ninth century.
Calligraphy is greatly prized in Qur’anic texts; elaborate divine words needed the best artists.
Illustrated is the heading of sura 29 (al-’Ankabūt, or “The Spider”) in gold.
The text indicates that those who believe in protectors other than Allah are like spiders who build flimsy homes.

➼ Basin (Baptistère de Saint Louis)
Details
Designed by Muhammad ibn al-Zain
1320–1340
Maid of brass inlaid with gold and silver
Found in Louvre, Paris
Function
Original use is for ceremonial hand washing; perhaps a banqueting piece.
Later use is for baptisms for the French royal family; coats-of-arms originally on the work were reworked with French fleur-de-lys.
Content
Signed by the artist six times.
Hunting scenes alternate with battle scenes along the side of the bowl.
Mamluk hunters and Mongol enemies.
Bottom of bowl decorated with fish, eels, crabs, frogs, and crocodiles.
Patronage
There is no patron or date identifying the work, although some scholars feel that the basin is connected to the amir Salar (d. 1310), whose image may be prominently depicted on one of the roundels.
In that regard, it may have been a gift from Salar to a sultan.

➼ The Ardabil Carpet
Details
Designed by Maqsud of Kashan
1539–1540
Made of silk and wool
Victoria and Albert Museum, London
Function
Prayer carpet used at a pilgrimage site of a Sufi saint.
Huge carpet, one of a matching pair, from the funerary mosque of Shayik Safial-Din; probably made when the shrine was enlarged.
The companion carpet is in the Los Angeles County Museum of Art.
Materials
Wool carpet, woven by ten people, probably men; although women also did weaving in this period.
The importance of the location and the size of the project indicate that men were entrusted with its execution.
Technique: Wool pile of 5,300 knots per 10 cm. sq.; allows for great detail.
Content
Medallion in center of carpet may represent the inside of a dome with 16 pendants.
Mosque lamps hang from two of the pendants; because one lamp is smaller than the other, the larger lamp is placed farther away so that it appears the same size as the smaller; some suggest that this is a deliberate flaw to reflect that God alone is perfect.
Corner squinches also have pendants completing the feeling of looking into a dome.
Inscription says, “Except for thy threshold, there is no refuge for me in all the world.
Except for this door there is no resting-place for my head.
The work of the slave of the portal, Masqud Kashani,” and the date, 946, in the Muslim calendar.
The word “slave” in the inscription has been variously interpreted, but generally it is agreed that he was not a slave in the literal sense, but someone who was charged with executing the carpet.
Context: World’s oldest dated carpet.

➼ Bahram Gur Fights the Karg
Details
Folio from the Great Il-Khanid Shahnama, Islamic; Persian
c. 1330–1340
Made of ink and opaque watercolor, gold, and silver on paper
Found in Harvard University Art Gallery, Cambridge, Massachusetts
Shahnama, or The Book of Kings: a long epic poem written by the Persian poet Firdawsi between c. 977 and 1010 c.e.; the national epic of Iran
Form
Large painted surface area; calligraphy on the top and bottom frame the image.
Areas of flat color.
Spatial recession indicated by the overlapping planes.
Atmospheric perspective seen in the light-bluish background.
Content
Bahram Gur was an ancient Iranian king from the Sassanian dynasty.
He represents the ideal king; wears a crown and a golden halo.
Mongol artists of Persia sought to link themselves to great ancient Persian heroes shown as Mongol horsemen.
A karg is a kind of unicorn or horned wolf he fought during his trip to India.
Cross-cultural influences are Bahram Gur wears a garment of European fabric; Chinese landscape conventions can be seen in the background; these aspects connect the painting with trade along the Silk Road.
Context
Its lavish production suggests it was commissioned by a high-ranking Ilkhanid court official and produced at the court scriptorium as a chronicle of great Persian kings.
A high point of Persian manuscripts; very lavish.
The original story by Firdawsi was written around 1010.
Folio from the text called the Great Ilkhanid Shahnama, or the Book of Kings, a Persian epic.
Originally one of 280 folios by several different artists; 57 pages survive.

➼ The Court of Gayumars
Details
Created by Sultan Muhammad
From the Shah Tahmasp’s Shahnama
1522–1525
Made of ink, opaque watercolor, and gold on paper
Found in Aga Khan Museum, Toronto, Canada
Form
Large painted surface area; calligraphy diminished.
Harmony between man and landscape.
Minute details do not overwhelm the harmony of the scene.
Very richly and decoratively painted with vibrant colors.
Minute scale suggest the use of fine brushes, perhaps of squirrel hairs.
Content
This excerpt shows the first king of Iran, Gayumars, enthroned before his community, ruling from a mountaintop.
During his reign, men learned how to prepare food and prepare leopard skins as clothing; wild animals are shown as meek and submissive.
On left, his son Siyamak; on right, his grandson Hushang.
His court appears in a semicircle below him; court attire includes the wearing of leopard skins.
The angel Surush tells Gayumars that his son will be murdered by the Black Div, son of the demon Ahriman; his death will be avenged by Hushang, who will rescue the Iranian throne.
Context
Persian manuscript.
The original story by Firdawsi was written around 1010.
Folio from the text called the Great Ilkhanid Shahnama or the Book of Kings, a Persian epic.
Produced for the Safavid ruler of Iran, Shah Tahmasp I, who saw himself as part of a proud tradition of Persian kings.
Whole book contains 258 illustrated pages.

➼ The Kaaba
Details
Islamic and Pre-Islamic monument
Rededicated by Muhammad in 631–632
Multiple renovations; granite masonry, covered with silk curtain, and calligraphy in gold and silver-wrapped thread
Found in Mecca, Saudi Arabia
Function
Mecca is the spiritual center of Islam; this is the most sacred site in Islam.
A large mosque surrounds the Kaaba.
Destination for those making the hajj, or spiritual pilgrimage, to Mecca.
Hajj: an Islamic pilgrimage to Mecca that is required of devout Muslims as one of the five pillars of Islam
Pilgrims circumambulate the Kaaba counterclockwise seven times.
Materials
The Kaaba is made of granite; the floor is made of marble and limestone.
The Kaaba is covered by textiles; the cloth is called the Kiswa and is changed annually.
Context
Kaaba means cube in Arabic; the Kaaba is cube-like in shape.
Kaaba said to have been built by Ibrahim (Abraham, in the Western tradition) and Ishamel for God
Existing structure encases the black stone in the eastern corner, the only part of the original structure by Ibrahim that survives.
Has been repaired and reconstructed many times since Muhammad’s time.

➼ Dome of the Rock
Details
Islamic, Umayyad
691–692,
With multiple renovations, stone masonry and wood roof decorated with glazed ceramic tile, mosaics, and gilt aluminum and bronze dome
Found in Jerusalem
Form
Domed wooden octagon.
Influenced by centrally planned buildings
Columns are spolia taken from Roman monuments.
Function
Pilgrimage site for the faithful.
Not a mosque; its original function has been debated.
Context
This building houses several sacred sites:
The place where Adam was born.
The site in which Abraham nearly sacrificed Isaac.
The place where Muhammad ascended to heaven (as described in the Qu’ran).
The place where the Temple of Jerusalem was located.
Meant to rival the Christian church of the Holy Sepulcher in Jerusalem, although it was inspired by its domed rotunda.
Arabic calligraphy on the mosaic decoration urges Muslims to embrace Allah as the one God and indicates that the Christian notion of the Trinity is an aspect of polytheism.
Oldest surviving Qur’an verses; first use of Qur’an verses in architecture; one of the oldest Muslim buildings.
Erected by Abd al-Malik, caliph of the Umayyad Dynasty.

➼ Great Mosque (Masjid-e Jameh)
Details
Islamic; Persian; Seljuk, Il-Khanid, Timurid, and Safavid Dynasties
c. 700 additions and restorations in the 14th, 18th, and 20th centuries
Made of tone, brick, wood, plaster, ceramic tile
Found in Isfahan, Iran
Form
Large central rectangular courtyard surrounded by a two-story arcade.
Typical of Muslim architecture is to have one large arch flanked by two stories of smaller arches
The qibla iwan is the largest and most decorative; its size indicates the direction to Mecca.
Southern iwan is an entry for a private space used by the sultan and his retinue; its dome is adorned by decorative tiles; this contains the main mihrab of the mosque.
Muqarnes: an ornamental and intricate vaulting placed on the underside of arches.
Elaborately decorated mihrab on the interior points the direction to Mecca; the elaborateness reflects the fact that this is the holiest section of the shrine.
Function
Muslim mosque.
Each side of the courtyard, or sahn, has a centrally placed iwan; may be the first mosque to have this feature.
Sahn: a courtyard in Islamic architecture
Iwans have different roles, reflecting their size and ornamentation.
Context
Iwan originally seen in palace architecture; used here for the first time to emphasize the sanctuary.
This mosque is nestled in an urban center; many gates give access.
The mosque’s outside walls share support with other buildings.

➼ Great Mosque (Umayyad Dynasty)
Details
Umayyad Dynasty
785-786, 8th–10th centuries
Made of stone masonry
Foudn in Córdoba, Spain
Form
Double-arched columns, brilliantly articulated in alternating bands of color.
Light and airy interior.
Horseshoe-shaped arches derived from the Visigoths of Spain.
Hypostyle mosque: no central focus, no congregational worship.
Elaborately carved doorways signal principle entrances into the mosque and contrast with unadorned walls that otherwise flank the mosque.
Function: Muslim mosque.
History
The site was originally a Roman temple dedicated to Janus, then a Visigothic church, and then the mosque was built.
Columns are spolia from ancient Roman structures.
After a Christian reconquest, the center of the mosque was used for a church.
Original wooden ceiling replaced by vaulting after Spanish reconquest.
Context
Complex dome with elaborate squinches was built over the mihrab; it was inspired by Byzantine architecture.
Horseshoe-shaped arches were inspired by Visigothic buildings in Spain.
Relatively short columns made ceilings low; doubling of arches enhances interior space, perhaps influenced by the Roman aqueduct in Mérida, Spain.
Kufic calligraphy on walls and vaults.
Original patron: Abl al Rahman.

➼ Alhambra
Details
Nasrid Dynasty
1354–1391
Made of whitewashed adobe stucco, wood, tile, paint, and gilding
Found in Granada, Spain
Form
Light, airy interiors; fortress-like exterior.
Contains palaces, gardens, water pools, fountains, courtyards.
Small, low-bubbling fountains in each room contribute to cool temperatures in the summer.
Inspired by the Charbagh gardens from Persia.
Charbagh: a rectangular garden in the Persian tradition that is based on the four gardens of Paradise mentioned in the Qur’an
Function
Palace of the Nasrid sultans of southern Spain.
The Alcazaba (Arab for fortress) is the oldest section and is visible from the exterior.
The Alcazaba is a double-walled fortress of solid and vaulted towers containing barracks, cisterns, baths, houses, storerooms, and a dungeon.
Context: Built on a hill overlooking the city of Granada.

➼ Court of the Lions
Form
Thin columns support heavy roofs; a feeling of weightlessness.
Intricately patterned and sculpted ceilings and walls.
Central fountain supported by 12 protective lions; animal imagery permitted in secular monuments.
Parts of the walls are chiseled through to create vibrant light patterns within.
Context
Built by Muhammad V between 1370 and 1391.
Palaces follow the tradition of western Islamic palace design: rooms arranged symmetrically around rectangular courtyards.
The courtyard is divided into four parts, each symbolizing one of the four parts of the world.
Each part of the world is therefore irrigated by a water channel that symbolizes the four rivers of Paradise.
The courtyard is an architectural symbol of Paradise combining its gardens, water, and columns in a unified expression.

➼ Hall of the Sisters
Form
Sixteen small windows are placed at the top of hall; light dissolves into a honeycomb of stalactites hanging from the ceiling.
Five thousand muqarnas, carved in stucco onto the ceiling, refract light.
Abstract patterns, abstraction of forms.
Highly sophisticated and refined interior.
Context
Perhaps used as a music room or for receptions.
The hall is so named because of two big twin marble flagstones placed on the floor.
In between these flagstones is a small fountain and a short canal from which water flows to the Court of the Lions.
The hall was built by order of Mohammed V.

➼ Mosque of Selim II
Details
By Mimar Sinan
1568–1575
Made of brick and stone,
Found in Edirne, Turkey
Form
Extremely thin soaring minarets.
Abundant window space makes for a brilliantly lit interior.
Octagonal interior, with eight pillars resting on a square set of piers.
Squinches decorated with muqarnas transition the round dome to the huge piers below.
Smaller half-domes in the corners support the main dome and transition the space to a square ground plan.
Decorative display of Iznik mosaic and tile work.
Function: Mosque part of a complex, including a hospital, school, and library.
Context
Inspired by Hagia Sophia, but a centrally planned building.
Open airy interior contrasts with conventional mosques that have partitioned interiors.
Sinan was chief court architect for the Ottoman emperor Suleyman the Magnificent (r. 1520–1566).

➼ Taj Mahal
Details
c. 1632–1653
Made of stone masonry and marble with inlay of precious and semi-precious stones, garden
Found in Uttar Pradesh, Agra, India
Form
Symmetrical harmony of design.
Typical Islamic feature of one large central arch flanked by two smaller arches
Square plan with chamfered corners.
Onion-shaped dome rises gracefully from the façade.
Small kiosks around dome lessen severity.
Intricate floral and geometric inlays of colored stone.
Minarets act like a picture frame, directing the eye of the viewer and sheltering the monument.
Texts from the Qu’ran cover surface.
Motifs of flowering plants, carved into the walls of the structure, may have been inspired by engravings in European herbals.
Function: Built as the tomb of Mumtaz Mahal, Shah Jahan’s wife; the shah was interred next to her after his death.
Context
Translated to mean “crown palace.”
Named for Mumtaz Mahal, deceased wife of Shah Jahan, who died while giving birth to her 14th child.
Part of a larger ensemble of buildings.
Grounds represent a vast funerary garden, the gardens found in heaven in the Islamic tradition.
Taj Mahal reflected in the Charbagh garden
Different from other Mongol buildings in its extensive use of white marble, which was generally reserved for interior spaces; white marble contrasts with the red sandstone of the flanking buildings.
Influence of Hindi texts in which white is seen as a symbol of purity for priests and red for warriors; the Taj Mahal is white marble but the surrounding buildings are red sandstone.
Theory
May have been built to salute the grandeur of the Shah Jahan and his royal kingdom, as much as to honor his wife’s memory.
Alternate theory suggests that this is a symbolic representation of a Divine Throne on the Day of Judgment.

 Knowt
Knowt
